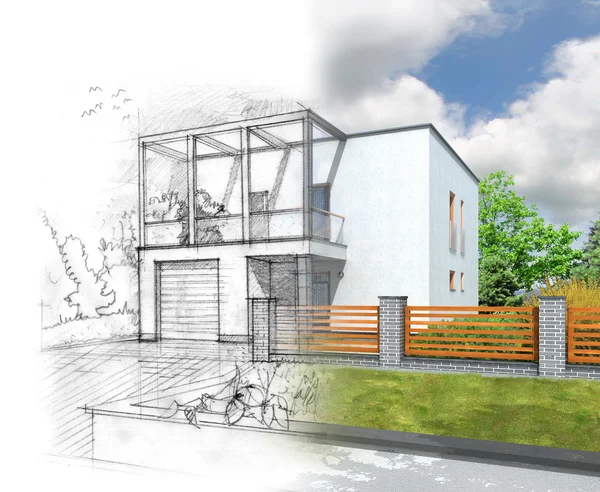
- Project : Project X
Residential Extension
We developed a rear ground floor extension for a period semi-detached property. This included the design of the building’s foundations, steel beams, masonry walls, and a new rear extension.
The main challenge of the project was to manage ‘right to light’ conditions which impacted on the height of the extension. Side walls were required that fit flush with a party-wall boundary which also added to the complexity of the foundations.
We provided a raft foundation to act as ground floor slab and wall foundations. This enabled walls to be built right up to the party line boundary as required, utilising all available space. The innovative use of a ‘cranked beam’ meant that only a small section of the extension’s height was reduced.

